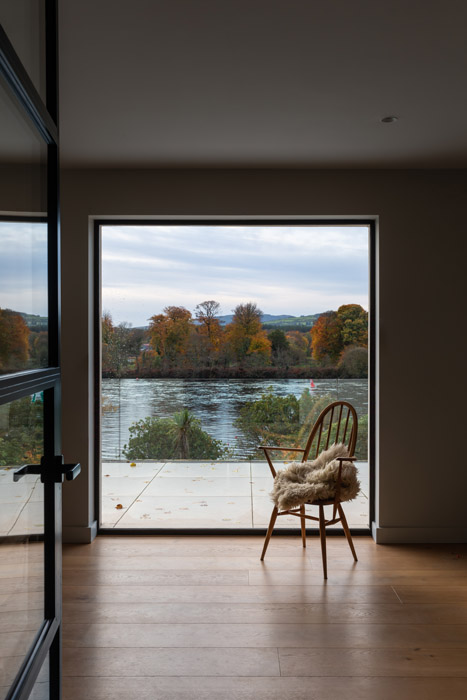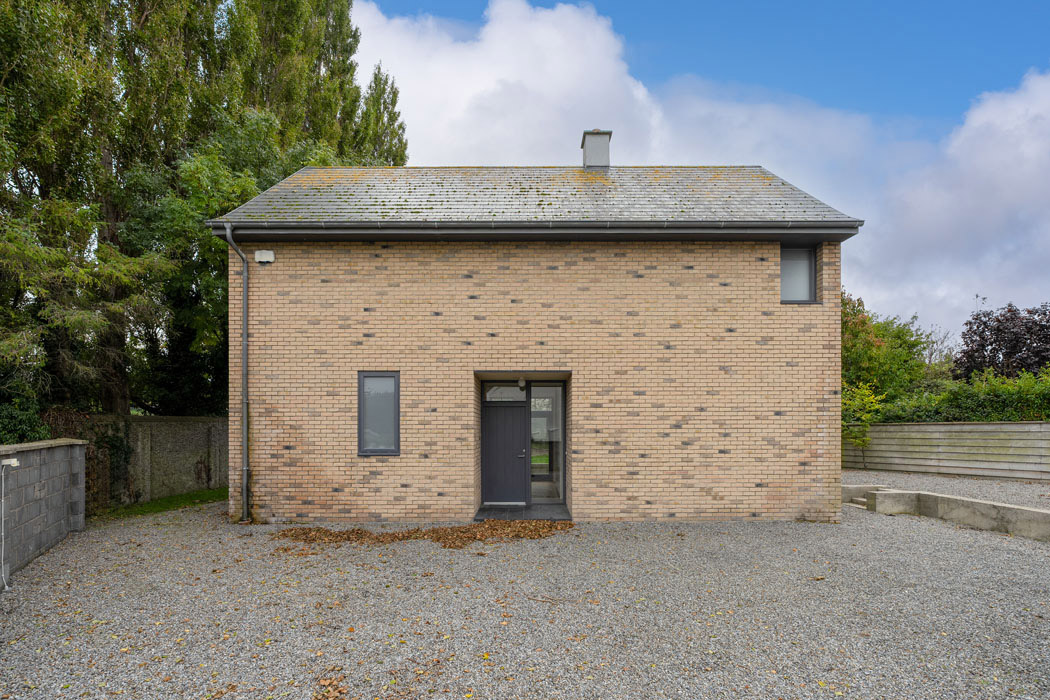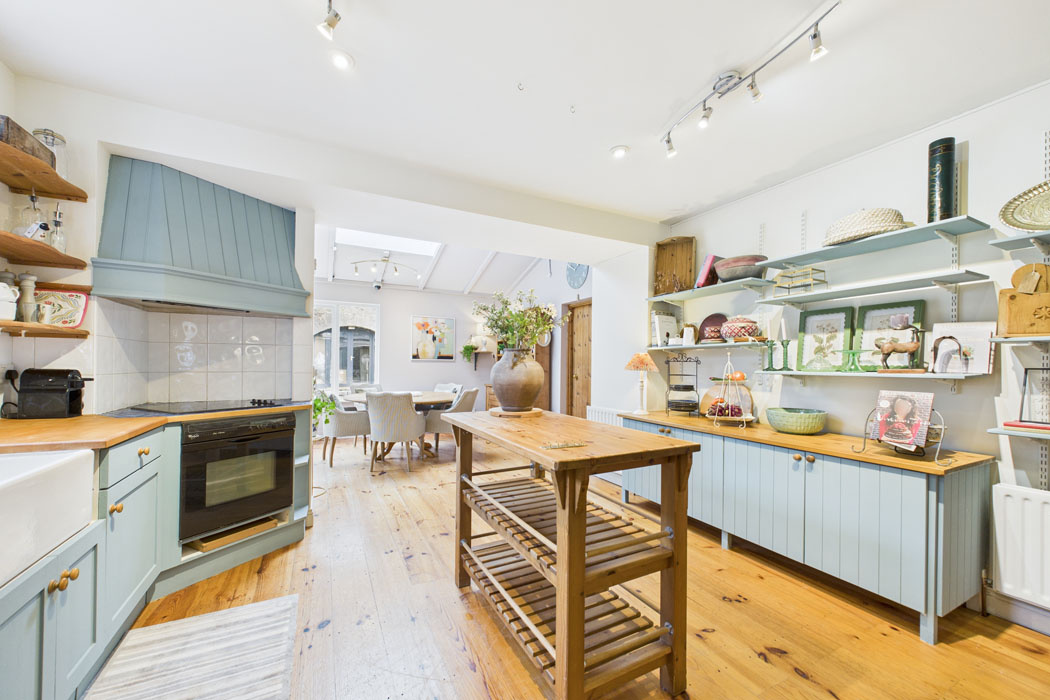How a tiny extension reoriented a modest house to face a sylvan setting along the riverbank, immersing it in nature.
Pics credit: Ste Murray
When the owner bought a 1970s bungalow next door to his childhood family home, he wanted it to have rooms with a view over the River Shannon, which flowed along the property's boundary.
The house had a protruding gable end that was typical of the era, but its proximity to the water, Ireland's longest river, was completely concealed.

He instructed Rachel Carmody Design to reimagine the space.
She removed the existing protruding gable.
She extended the property in the direction of the water.
The extension was minute, about the same amount of space as she had removed, a mere three metres. In doing so, she transformed it.
The footprint remained the same, but the house now faced the river.
She also retained the structure, its foundations, floor slab and roof.
As if carving a pumpkin for Halloween, she “scooped” out the interior and extended the windows to near full height.
A ring beam that encircled the property curtailed those plans; the windows aren’t quite full height, but no one sees that.

What you see is a home that has spellbinding views.
It resembles a modernist pavilion, and its dual-aspect living spaces frame the burnished treescape along the riverbanks.
It opens into a large entrance hall. From it, you can see through the house to a covered area on the terrace, where they do a lot of outdoor cooking, regardless of what the weather serves up.

The key room in this four-bedroom, three-bathroom, riverside abode is its large kitchen, where the ceiling has been vaulted to make it feel as spacious as possible.
Ceiling heights elsewhere are the standard 2.4 metres.

The cabinetry features timber units by Colin Maher Design, which have been tinted using Railings by Farrow & Ball, so that the wood grain can still be seen.
The pantry is similarly appointed.
Maher did all the joinery, including the wardrobes and bathroom vanities.
Everything was custom-made, Carmody says.

“We kept a lot of the furniture and repurposed the four-door Aga in the kitchen, converting it from oil to electric and having it re-enamelled,” she explains.

The dining table is from Ethnicraft, sourced by Belfast-based Maven.
Around it are dining chairs that the owner reupholstered to refresh the look.


Hidden behind a wall of reeded oak doors is a very cool bar, which takes up half of this wall.
The other half folds back to reveal a workstation that can be used by kids doing homework or a parent working from home.

There's a marine-coloured concrete sink in the family bathroom by Kast.
The children, then aged 3, 5 and 7, were involved in the design process and made the colour choice.

The guest w.c. is the only dark room in the house, Carmody says.
It is drenched in colour for a feature of its size.

The wraparound terrace has slip-rated porcelain paving, sourced from Mandarin Stone.
Concealed slot drains allow rainwater to run off.

The house is now a place to watch the sun set in the west; to salute it in the mornings, and at this time of the year, watch the leaves fall like confetti.
Find Rachel Carmody Design on Instagram here































