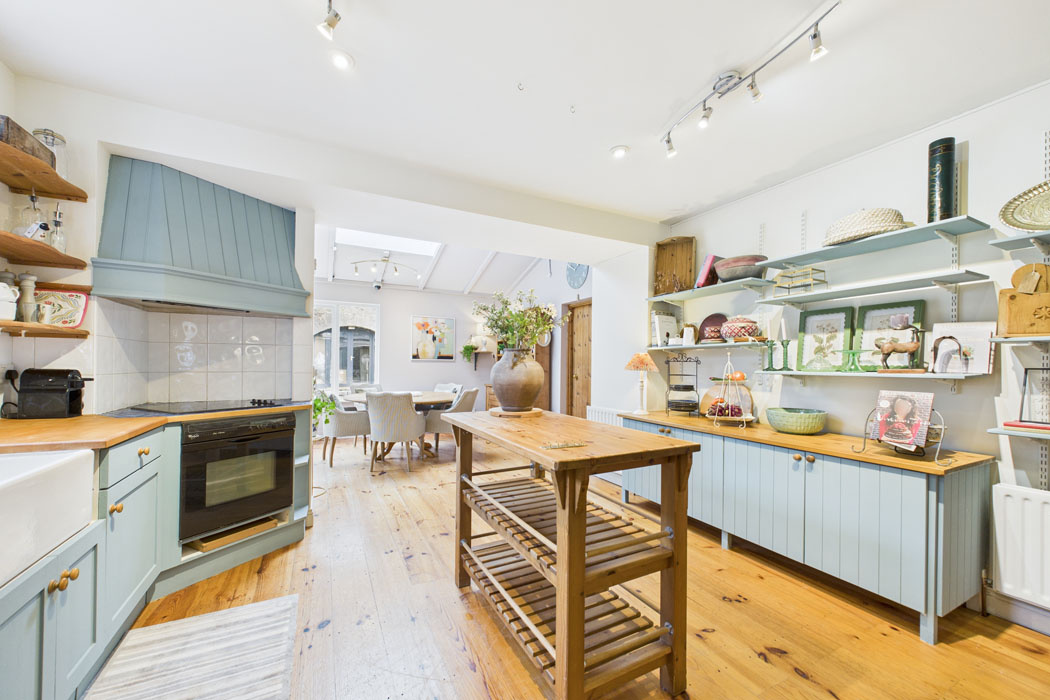How setting out his stall at the Ideal Homes Show during the recession kick-started architect Fergus Flanagan’s career
Address: Knocknasillogue, Blackwater, Co. Wexford, Y21F298
Asking price: €795,000
Agent: Premium Collection LWK
In the dark days of the recession, many architectural practices had to close their doors. Work literally dried up overnight.
Some emigrated, alongside many subcontractors. In terms of professional building talent and knowledge, it was a huge loss.
At the time, Fergus Flanagan was running a practice that needed a turnover of €1.2 million just to keep its lights on.
With a radical change in circumstances, he started chasing work, reverse engineering the process, that is how he puts it.

He opened on Saturdays and also took on what was then a fresh approach to finding new business. He telephoned the Ideal Homes Show organisers and asked to book a stand.
He says he was one of the first architects to adopt this approach. “From one weekend at a nine-square-metre stand I got a year’s supply of work,” he recalls.

One of the clients he met brought him to look at a site at Knocknasillogue, a townland outside the Co. Wexford village of Blackwater, best known for its proximity to the beach of the same name.
It’s a secret spot, where the coastline stretches all the way south to Curracloe, a distance of about 13 kilometres of offering sand, cliffs, and the wild blue yonder.

The site didn’t have sea views, but what it did have was fantastic sunlight, he says. He sketched out a large modernist-style building with glazing on every side to maximise this natural resource.
Built in 2010, the C3 Ber-rated four-bedroom, three-bathroom modernist pavilion extends to 219 square metres, almost all of it across the ground floor.

The 0.5-acre site is bounded by walls to create a courtyard and provide shelter for the planting. It also lends a level of privacy to the place.
Overhangs protect each room from direct sunlight in high summer to help cool the property, which is accessed through two large-format teak doors.

The living quarters are to the right, where a lounge leads through to a large kitchen diner.
Flanagan made use of glulam timber beams, which he says are stronger than steel. These exposed trusses are a feature throughout.

Across the hall is the accommodation, where there are three bedrooms and a home office.
The principal bedroom is on the second floor. Like a lighthouse, it beams 260 views of the surrounding countryside and the Irish Sea into the room.
On a clear day, from the terrace outside, you can see all the way to Wales.
There is access to an enormous terrace that is shaded by a pergola from almost every room on the ground floor.

It’s a place to enjoy a leisurely breakfast for even in the depths of winter, in this corner of the sunny southeast, you will be able to soak up the sun’s rays.
Agents Premium Collection LWK is seeking €795,000 for the C3-Ber-rated property.
The Ideal Homes Show returns to the RDS from Friday, October 17th, to Sunday, October 19th, and has masterclasses, talks, and presentations from designers, architects, and colour experts on every aspect of upgrading your abode.

























