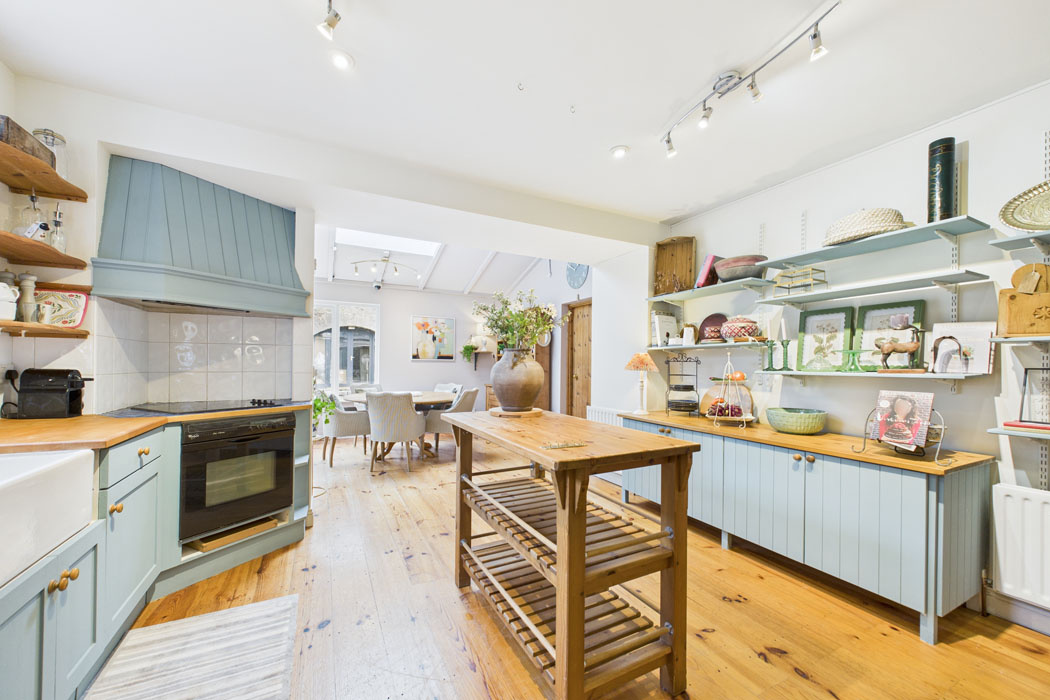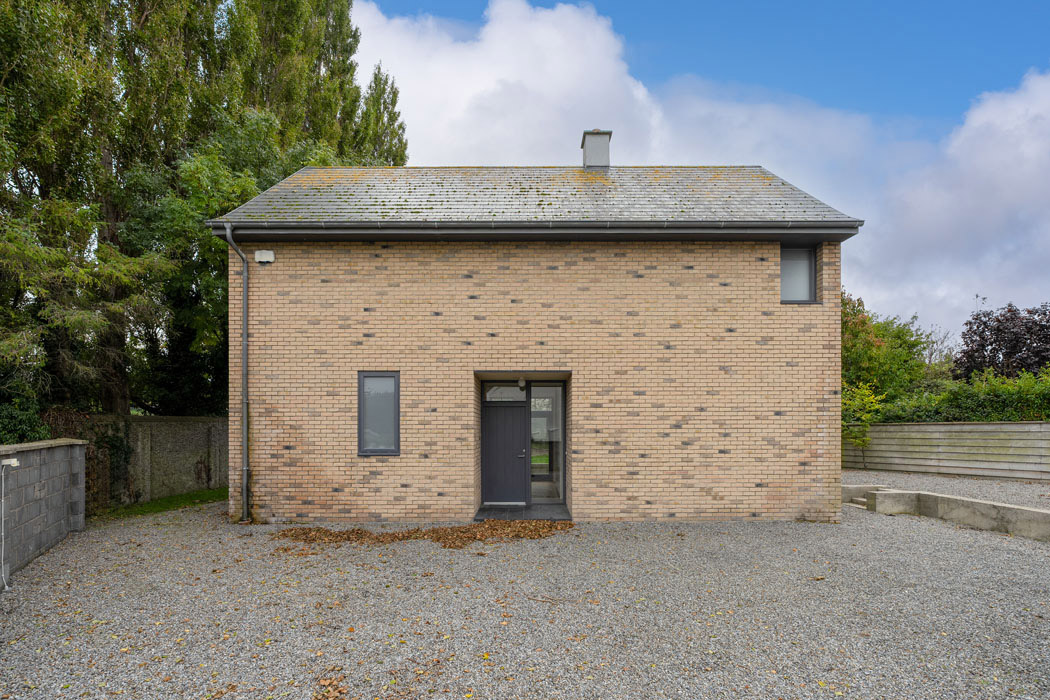Husband and wife demonstrate a masterclass in rejuvenation as a derelict shop becomes a family home and an interiors outfit, Town & Country
Address: Main Street, Athleague, Co. Roscommon, F42F242
Asking price: €595,000
Agent: DNG Ivan Connaughton
Set on the banks of the River Suck, a tributary of the River Shannon, Athleague is a pretty village in Co Roscommon, about nine kilometres southwest of Roscommon town.
In the heart of a village is a shop and residence that looks like it hasn’t changed much since 1865, the year it was built.

It is owned by interior design duo Aidan Donnelly and his wife, Patricia O’Gara.
They’ve been running their furniture and furnishings business, Town & Country Interiors, from it since 1995, when they bought it as a derelict property.

There were no grants then.
“It took us about a year to restore,” Donnelly explains.
“We lived on site and stripped all the internal doors back, giving the wood a wax finish.”

At the time, they were restoring antiques and making pine furniture, which was big then.
What really drew them to the late Victorian detached three-bay, two-storey house, which is listed on the building register, was the shopfront and its interior.
“We’ve kept it exactly as it was. It has a slate floor and rows and rows of drawers, all labelled. It was also an apothecary. Some contained chemicals, which people used in those days.”
The space extends to about 45 square metres and has floor-to-ceiling shelving, an original timber counter, and a wood-burning stove.

The name over the door was Timothy Tiernan, who ran a general merchant shop, an undertaker’s, and a farm machinery supply from the shop and its coursed stone outbuildings.
“He was a major dealer of Pierce’s of Wexford farm machinery. If anyone wanted a plough or a harrow, they came here, travelling overnight to make the purchase, he recalls.”

In the house, they’ve added some 21st-century comforts.
There is underfloor heating throughout the ground floor, and their array of 20 solar panels produces 6 kW of energy.
Two over two timber sash windows with stone sills and brick block-and-start surround, and there’s a square fanlight over the door, typical of the Victorian era, he says.

Both engineers, the couple first met in San Francisco and then encountered each other again in Roscommon town.
Their business, Town & Country, supplies interior designers across the country.
Across the hall are two interconnecting formal reception rooms, one dark and moody, ideal for winter, the other pale and interesting, perfect as a morning room.

To the rear is a bright kitchen diner. The units are painted a soft blue, and this light-filled space overlooks the garden and the heritage outbuildings.
There’s also an office and a utility in this extension.
Upstairs on the half landing is a bathroom and a hot press, a valuable use of space for linen.
The four bedrooms and a second bathroom are on the first floor. Their stock is evident in several of the rooms, although the bedrooms are unfurnished. The house measures about 125 square metres.

Curved stone walls abound the property. The outbuilding features original stone arches and openings.
The ground floor, currently used for storage, includes racked shelving, while the upper level previously served as a workshop. This property extends to about 130 square metres.

In total, the property extends to 255 square metres.
Selling the house and shop is phase one of their retirement plan. DNG Ivan Connaughton is seeking €595,000 for the E2 Ber-rated residence.
The village has a school, two pubs, and a supermarket.




















