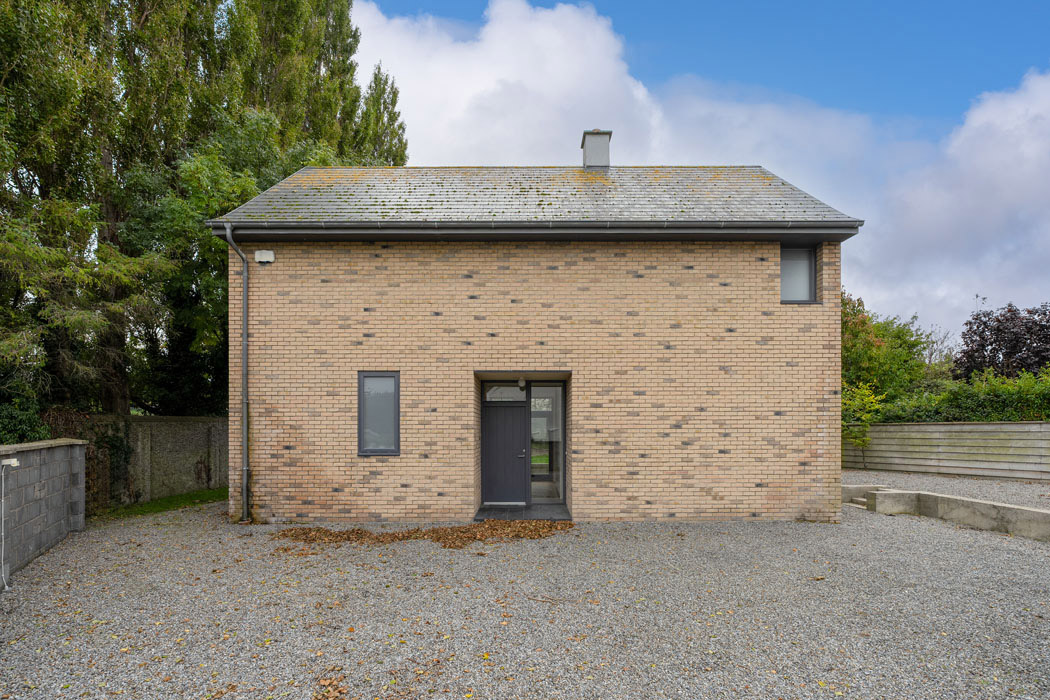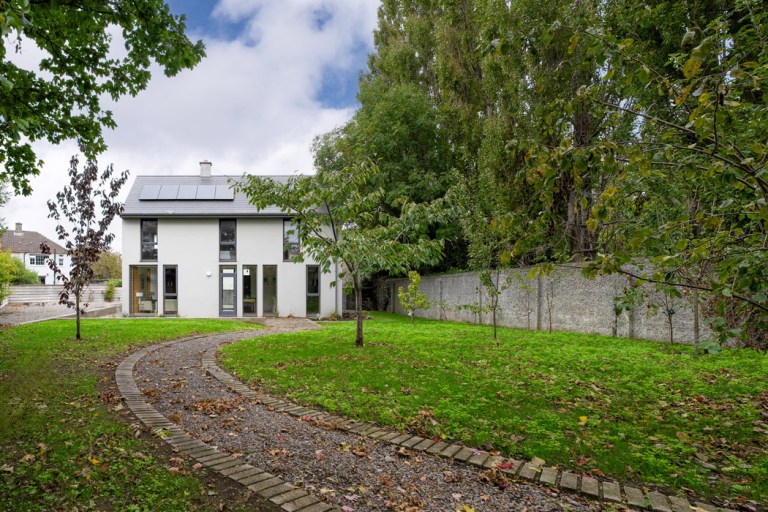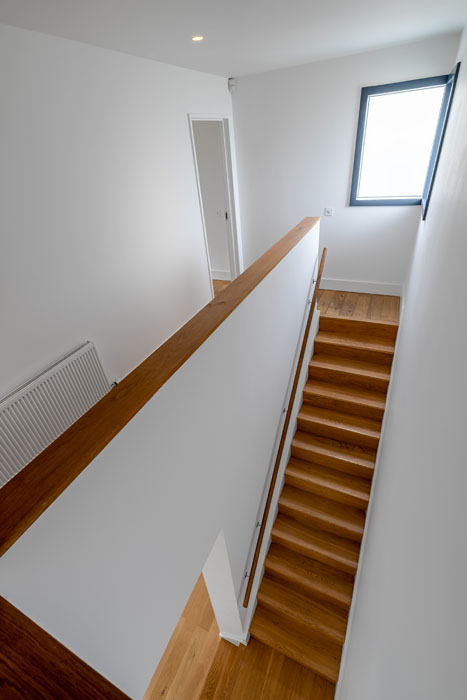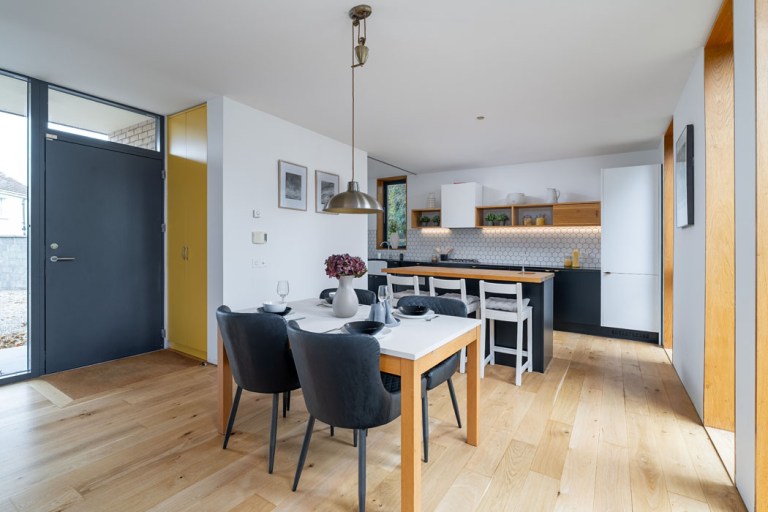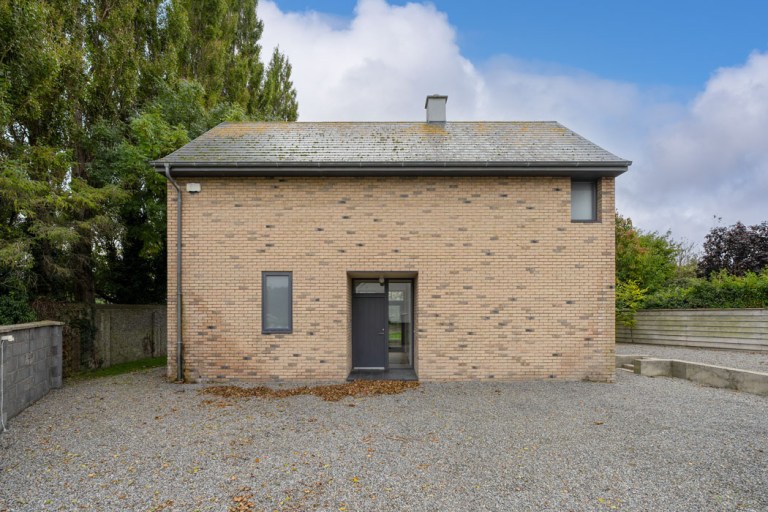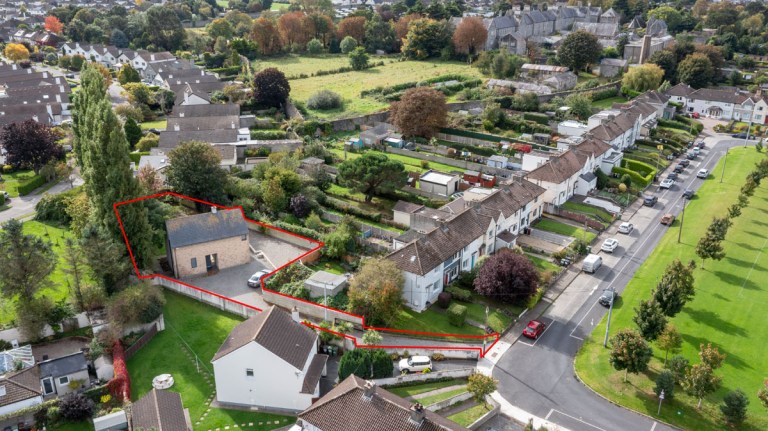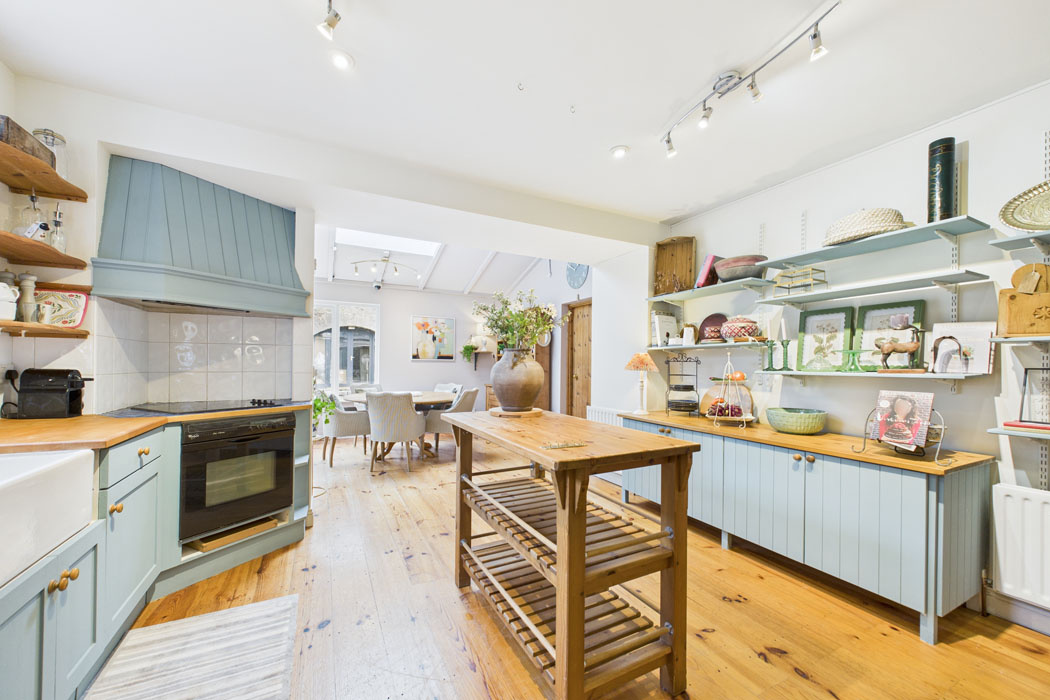Don't let the modest front of this Dundrum side garden fool you. Buying into the talents of an up-and-coming architect can deliver a home that showcases real design thinking
Address: 78a Mulvey Park, Dundrum, Dublin 14, D14Y620
Asking Price: €795,000
Agent: Mason Estates
“It was my first house,” says architect Robert Bourke, whose eponymous practice designed this demure-looking detached three-bedroom, one bathroom, plus guest w.c house in an established estate on the outskirts of Dundrum village.

The owners of number 78a Mulvey Park were keen gardeners.
They had a side garden they wanted to build a house on, in the mature, mid-century estate just off the Dundrum Road.
“The houses here have enormous gardens,” he explains.

Bounded by trees, this one had a lot of leftover area to the side that couldn’t be used to build another house when the estate was being completed.
It had a long, narrow entrance area that opened into a triangular space, shaped somewhat like a spade, if you will.
It needed serious consideration to put a detached house on it.

“It was quite restrictive,” he continues.
“It made sense to position the house to the front so that it didn’t have a long driveway, to give space to the garden, which was south-facing.
"We had to respect the privacy of the other houses, so the north-facing front has only three openings. The back opens to the garden and is all about light and views.”

There had to be an efficiency of space, he says.
There’s a generous porch but no entrance hallway or corridors of any kind at ground level.
It extends to 124 square metres.

“It kind of winks at you, shyly, then you go inside,” he says of his virgin commission.
And while its brick front may look modest, it opens into a stylish kitchen, a monochrome space with white walls and shelving and dark cabinetry.

A large-format pocket door glides back to reveal the living room, which is centered around a wall of claret-coloured bespoke joinery and has a wood-burning stove on the party wall.
Both are light-filled square spaces.

“There is not a square centimetre of wasted space.
"Everything is zoned so the rooms can be opened up when you have people round and closed down when you want a cosy space.”
There are three equal-sized double bedrooms upstairs, along with the family bathroom.
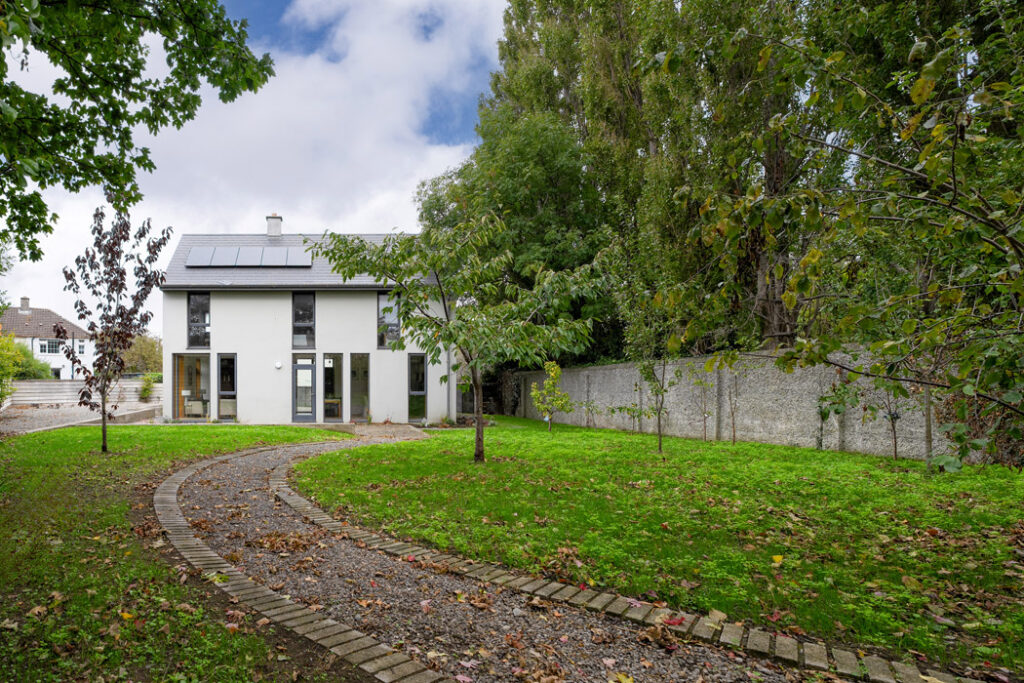
Thirty Three Trees (TTT) did the landscaping, and the garden is stepped with reinforced concrete walls that can do double duty as planters.
The planting didn’t go ahead, but the foundations of a fine space are there for a green-fingered buyer.
Spotting talent is a talent in and of itself: Those who do buy the services of an up-and-coming architect for less than the going rate. In return for allowing them to flex their creative and spatial skills, the client gets a home that will mature into a considered space such as this.

