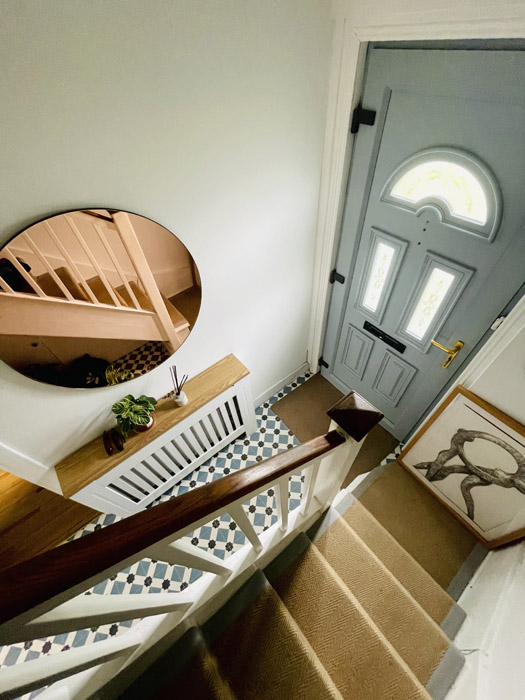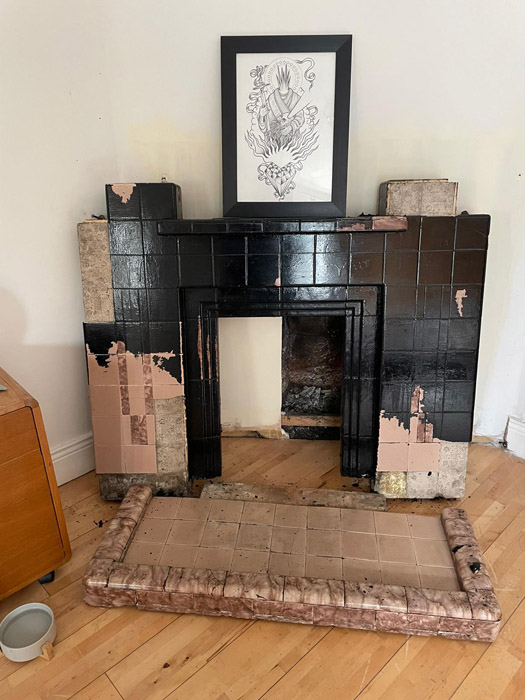Alice Ryan and Dave Keane said no to open plan living in a bid to find space for their hobby rooms. In the divvy up Alice won out.
Everyone told us to knock down all the walls and make the ground floor open plan, Alice Ryan says, recalling how she reacted to friends and family's suggestions of what to do with their new two-bedroom terraced home in Harold's Cross.
It was a flat no: "Absolutely not, I’m not into open plan."

She kept the three original room layout throughout. At the hall level, the kitchen, large living room and small sitting room to the front, remain as they were.
Except she colonised the sitting room as a space for her and her 15-year-old Jack Russell, Lucy to share.
She calls it the snug. Together they watch horror movies there on a Sunday morning.
Alice's favourite is the recent horror/thriller Weapons, while Lucy prefers the psychological genre, films like Seven, she explains.
Both she and her partner, Dave Keane, are graphic designers. They met at college but didn’t start going out until many years later.

“It’s a proper old school corporation house of about 64sq metres, and had a lot more personality than I first thought,” she says.
“It had beautiful internal doors and lovely, simple architraves. It was about keeping its integrity.”
To get ideas, she used to visit Daft.ie to see what other people had done with theirs.


They sale agreed the house in November 2023 but didn’t move in as they were in the middle of applying for the vacant home grant.
You can’t do anything with the space until after the first inspection, she explains. "So, we continued renting for four or five months."

They were able to apply for a mortgage holiday from their lender, which covered their next three months of outlays; otherwise, they would have had to run rent and mortgage payments, but then had to find the money to make the double payments.
This was the incentive to move in.
They had to reapply for their mortgage two or three times and were actively looking for about six months before they made their first bid for the house they would eventually buy.


They were up against another mortgage bidder as well as an investor.
The latter was, thankfully, on holiday and had taken their eye off the ball a bit, she says.
"It was a case of who could get approval first would secure the property. We got lucky."
She even managed to get it for €2,000 under its asking price, paying €392,000 for it.
But it needed everything done to it. And while luck was on their side in terms of securing the property, what they didn’t know was that probate hadn’t yet been granted on it.
It would take another 14 months for it to come through.
How the house looked before:
She found the vacant home grant application process difficult to understand, so she joined a WhatsApp group to try and find out more and get informed help on how to get it signed off.
They got approval for €40,000. They had applied for further substructure works, but with trying to organise a contractor and move into the house, they couldn't keep running two hefty payments monthly.
"We had to get started."

The basics, the bathroom and heating, were installed before they moved in.
After that, they slept on a bed on the floor of one of the bedrooms and had a sofa downstairs. That was it. The walls had already been painted white, which was a bonus.
Alice works in a job three days a week and freelances for the other two. For the duration of the refurbishment, she sacrificed the additional income of freelancing days to spend the time online searching for everything they needed.
And then looking for ways to acquire it more cheaply.
Her two days became research time.
For example, the lino, yes lino, on the hall floor was found in a shop in Kilkenny and sent via An Post parcel post. The sum total was €90.


"I tried to find everything for half the price. I got my curtains from Guiney’s and got my mam to line them.
"The bathroom was so small that I had to buy everything individually. Nothing standard fitted. I had very specific ideas in mind. I got the sink in the UK. I wanted a wooden toilet seat."
She bought a cast iron fireplace on adverts.ie. Dave had to remove decals of paint layers from it, and when he put it in, she felt it wasn’t right. So she went back to her original idea.
“I wanted a tiled fireplace. It was the only thing that would work in the return of the room.”


She found one for free on the same site. It was painted black, and tiles were missing from it. It leaned against the stairs for about six months until she retiled it, filling the gaps with epoxy resin.
Trying to find someone to install it took an age. Now it’s her favourite thing in the house.
Dave was hands-on, too, but ceded some design decisions to her.
“Every single thing was passed by him,” she says. “He let me have whatever I wanted, but if he didn’t like it, he’d tell me.”
In those instances, she’d go with something else. It probably explains how they’re still together.
It looks great now, but it was hard, dirty work.
“I took about a thousand nails out of the stairs and laid a new runner myself. The budget wouldn’t stretch to carpet.”
Fifteen months after they first got the key’s they’re hanging up their paint brushes.
“He has his attic where he listens to his records. I have my snug. I got an extra room”
“We’ve just finished. Every space has been done.”
Having been together for about 20 years, “We like our own space,” she explains.
As for their hobby rooms, the attic in the house had been converted when they bought it, with a dormer window installed. That became Dave’s space.
How the house looked after their reno:
There’s a whole floor between them.
On the days that they work from home, Dave uses the attic. It is his multi-functional space, his rest and relaxation room and his workspace.
Alice, on the other hand, uses the second bedroom as her home office.
The couple sleep in the smaller of the two bedrooms and have decanted wardrobes, clothing, everything, bar the bed and a newly acquired G-Plan chest of drawers, out into the larger room so their slumber space is Zen-like.
The other room is an office cum dressing room.
It does mean that Alice actually gets more space than Dave.
“I got an extra room.”






