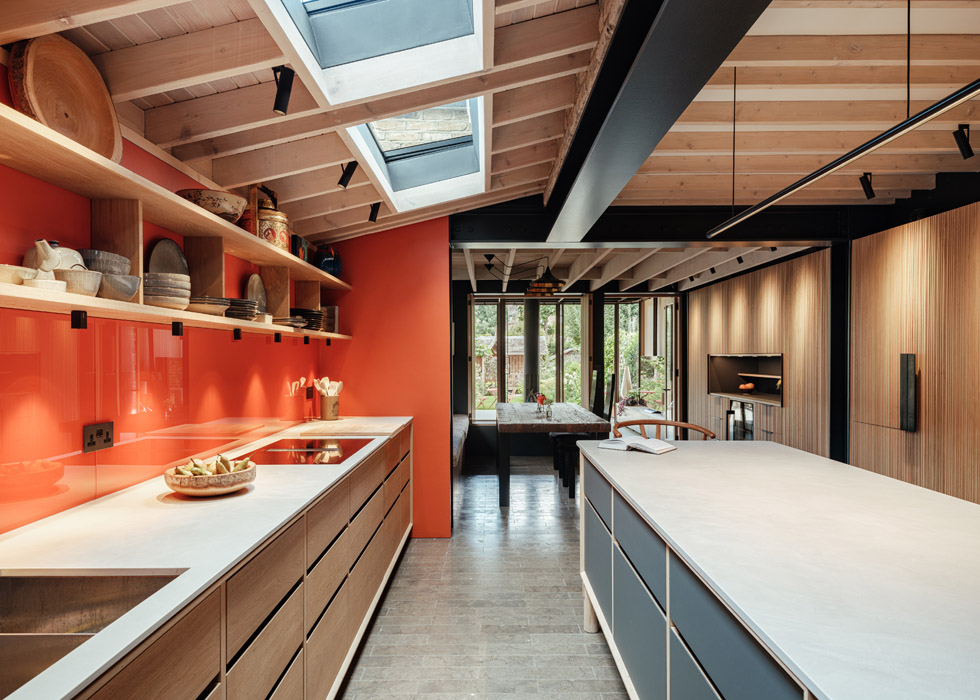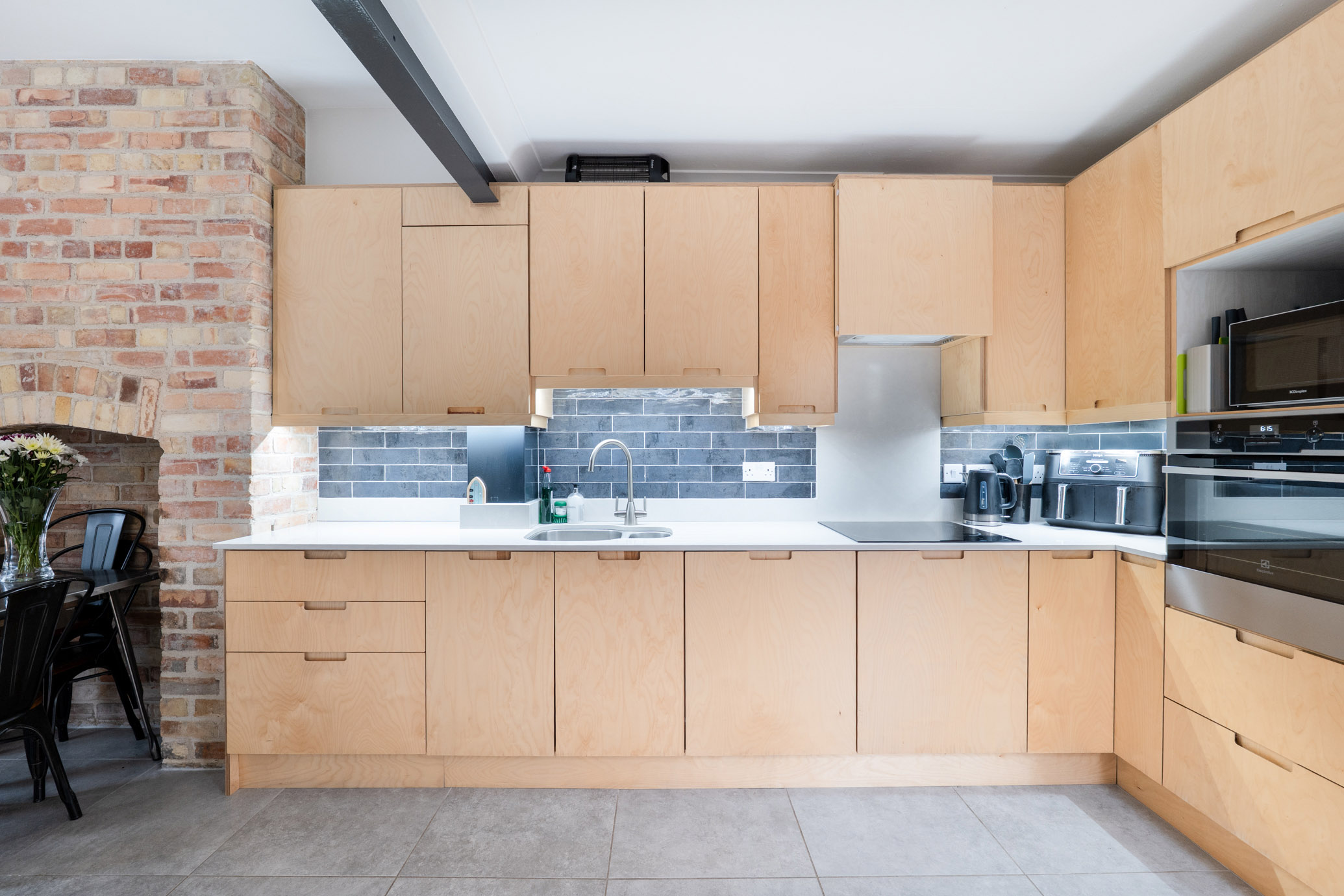Drawn by a house that wasn’t all that it seemed, stylist Carla Benedetti has laid the foundations for a forever home
Designer and interiors stylist Carla Benedetti gets to play redecorating more often than most of us do.
A serial renovator, she is on her fifth full home renovation, for the most part living in each as the project progresses.
A few years ago, she found a little two-bedroom, one-bathroom, stone cottage with brick detailing outside Ashford, Co. Wicklow.

It was quiet and peaceful, at a remove from the hubbub of Dublin.
Built in 1993, it wasn't nearly as old as it seemed. But it looked like it had been there far longer, she says.
That was its appeal.

The interior was a little tired, but she had factored that into their costings.
However, when she got the keys and the builders got in and started to pull things apart, she realised that what had started as a superficial renovation was fast becoming a deep retrofit.
The house needed an insulation upgrade and rewiring. She also installed a heat pump.
In order to do the job right, she also dug down the floors to even out the level and to tank the ground, taking advantage of the situation to install underfloor heating.

She laid stone floors underfoot that now act like a giant radiator warming the place from the ground up. Stonelink.ie supplied the tumbled and etched limestone floors in the kitchen.
Cottage in style, it has small windows but a great sense of space.
The house didn’t have many rooms, but they were large.

This is especially true of the kitchen, which is set around a large island.
It has a timber top that she found at BG Salvage. It’s about 2.5 metres long and the centre of the room, and of the house.
She knocked out the ceiling in this room to reveal the rafters and give it a vaulted beam look.
Currently, she is in the middle of waxing the wood to give it an aged look.
It has mainly under-counter units with d-ring pulls, a design by Eugene Dunne of Dunne’s Design in Rathdrum, who had previously worked with one of the big-name kitchen companies.
These are painted in Studio Green by Farrow & Ball. It’s a deep muddy shade that works well with the countertops, which came from Marmoelite.com.
Overheard hangs a pendant light, Brass 95 by Paola Navone for Gervasoni, and plants flourish on the shelves. The walls are painted a soft neutral, Ancient Sandstone by Dulux Heritage.

In the principal bedroom, which is off the kitchen, there is a chest of drawers and a Moelle chair by Ligne Roset, which has a high back and is upholstered in a chartreuse yellow.

The ensuite bathroom is a sybarite’s dream with its sunken bath and mosaic tiled surround.
Peering through to the living room, you can see a herringbone-patterned limestone floor by Ca Pietra.
A chair from Bluebone Furniture and a sofa from Neptune are arranged around an inset stove.
On the chimneybreast wall hangs a painting by Dr Dublin.


Here, the walls are painted in Bauwerk Colour lime plaster. It is totally unlike normal painting, she says. “You apply it in cloud-like shapes, building up the colour and allowing it to dry out before applying the next coat. It’s very natural and earthy and looks patchy – that’s the look.”
It’s a delicate finish, like that of a moth’s wings. The sticky finger marks her seven-year-old daughter leaves on the walls are “not ideal,” she deadpans.

The house is very much a work in progress, and the fruits of picking up pieces over the years are creating a space that looks like she’s been here forever.
She likes this approach. “If I find nice pieces, I will bring them from house to house. I like natural textures. It is a layered look that is slow interiors.”
See Carla’s work at the Dulux Heritage Interior Design Hub at the ptsb Ideal Homes Show, which takes place from Friday, October 17th to Sunday, 19th October.






