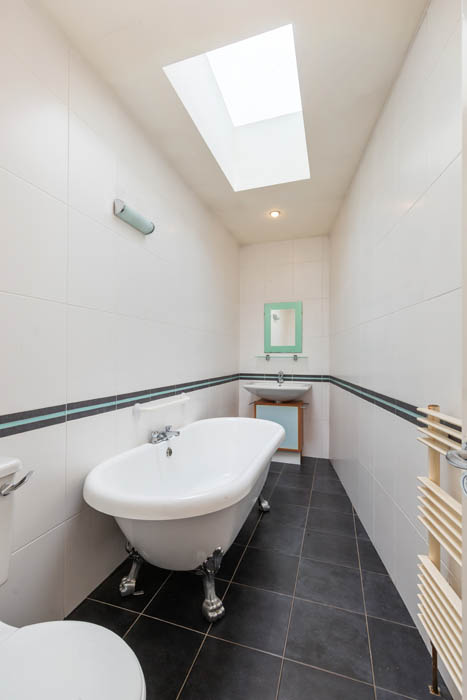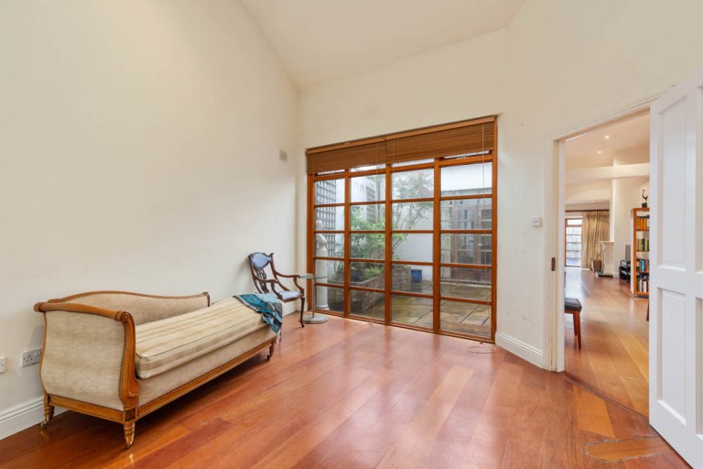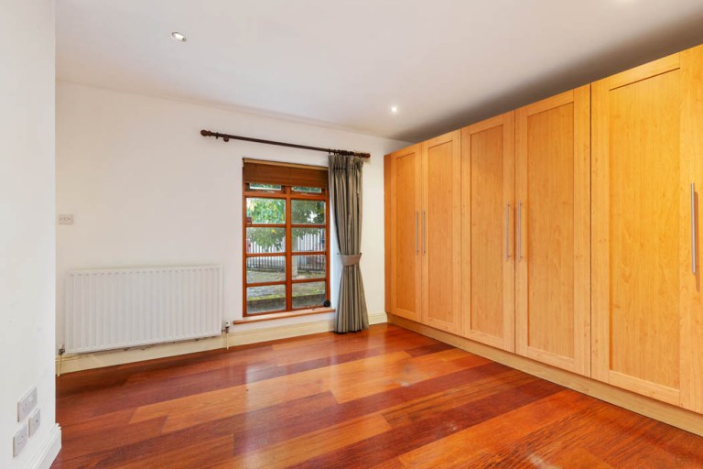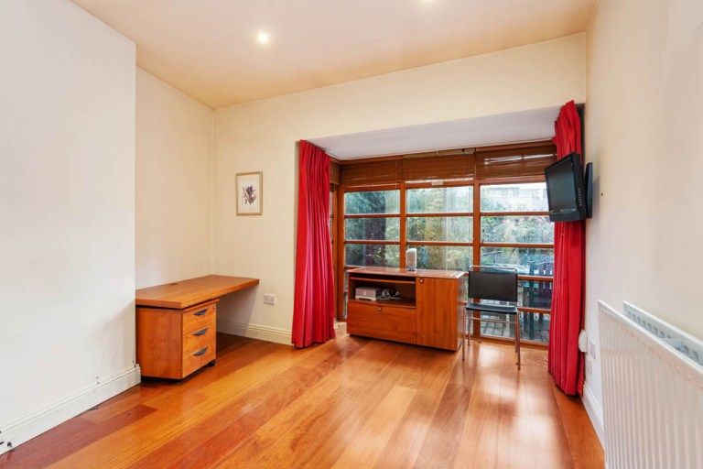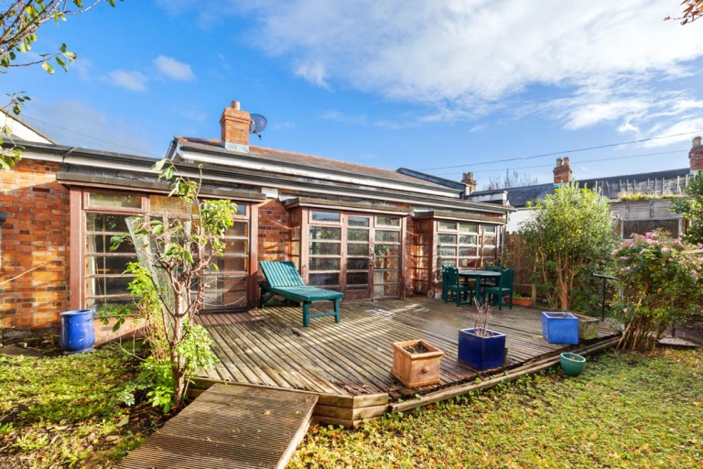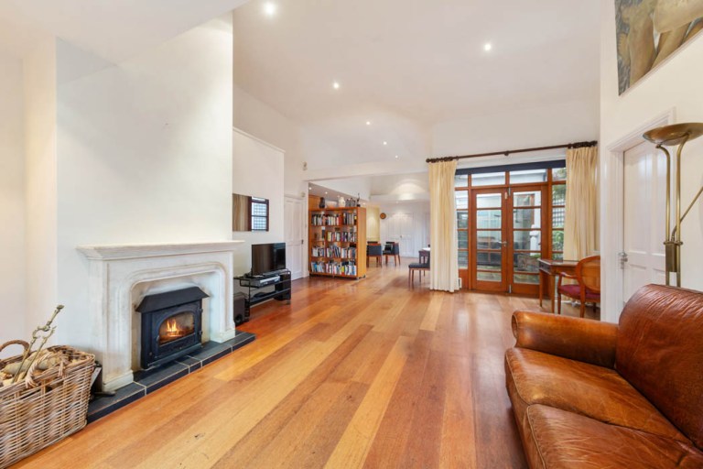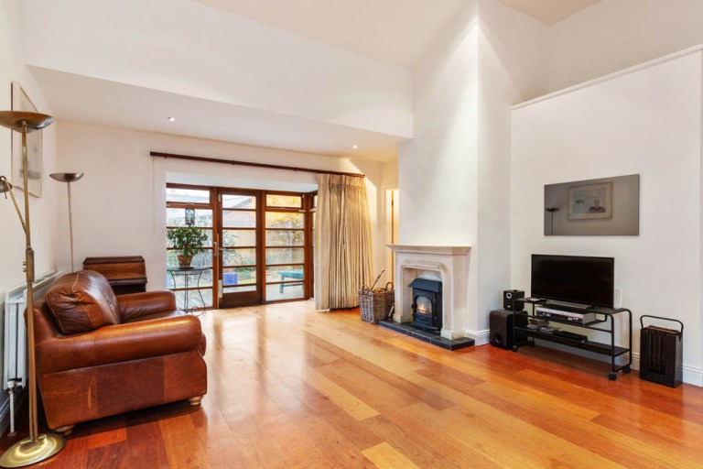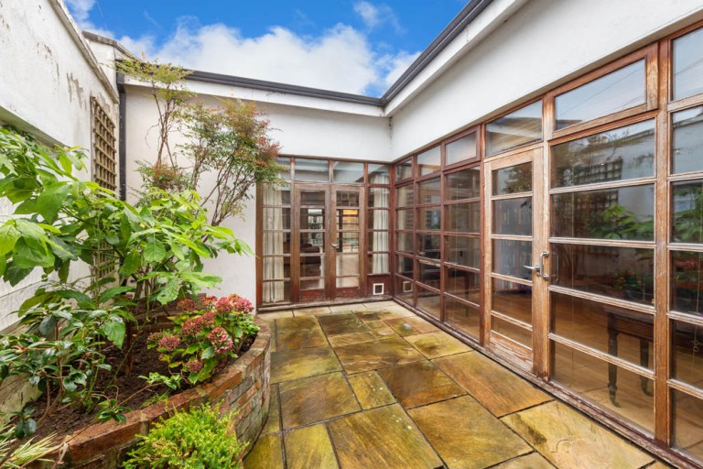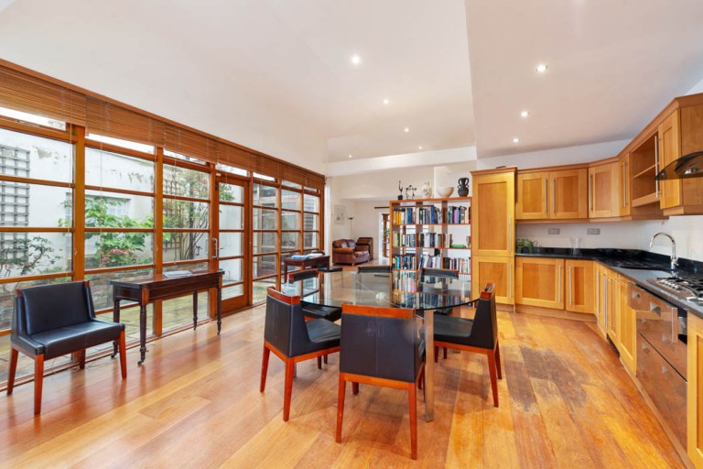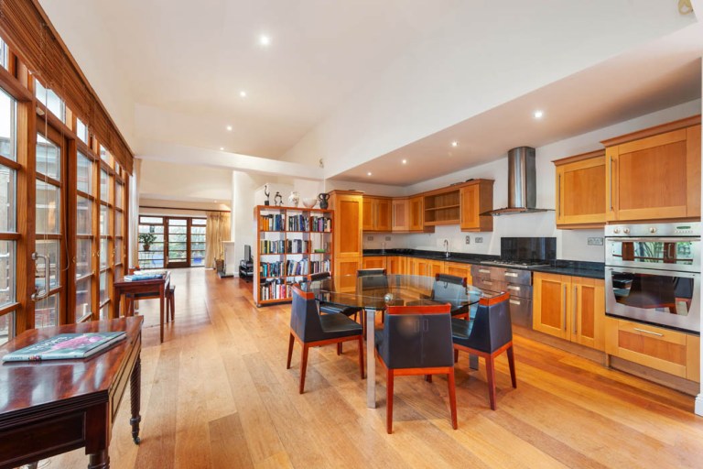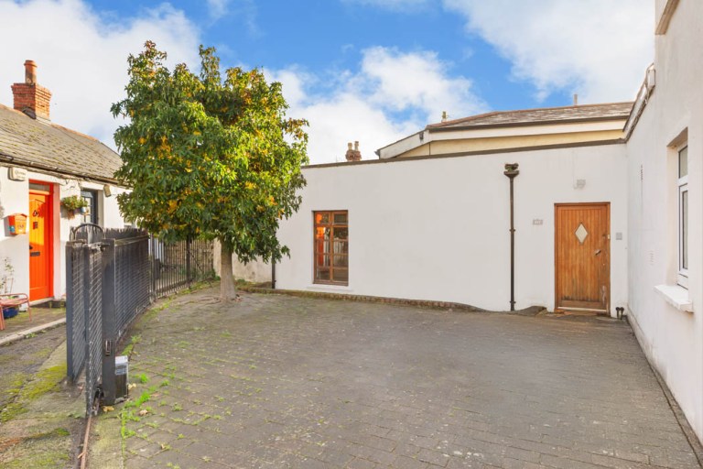The Sam Stephenson-designed residence, which spans two streets, has Japanese influences. Absent is the architect's association with Brutalism.
Address: 33b Daniel Street/3 Janeville, Dublin 8, Portobello, Dublin 8, D08F9X2
Asking price: €945,000
Agent: Felicity Fox
The exterior of 33b Daniel Street gives nothing away. Dimensionally transcendental, this is a tardis of a house, that time-travels back to a moment in Ireland's past when an architect named Sam Stephenson was a household name.
Situated at the end of Daniel Street, a corner of Dublin 8 where most of the properties are single-story cottages, the C1 Ber-rated abode is a light-filled surprise that extends to 137 square metres.

The property, which runs from 3 Janeville to 33b Daniel Street, was designed by architect Sam Stephenson through his practice Stephenson & Son.
The layout of the four-bedroom, two-bathroom, detached property makes full use of the unusually large lot to incorporate a large garden and private courtyard.

While in need of some modernisation, the bones of this home have been precisely planned.
The bedrooms are situated at both extremities, and both the kitchen and living room open to the outdoors.
Stephenson is one of the capital's most storied architects and is synonymous with much of Brutalist Dublin.
Landmark buildings by him include the former central bank building on Dame Street, reopening later this month as Dion rooftop bar and restaurant, and two towers that form part of Dublin Corporation Civic Offices on Wood Quay. Fishamble Street.

The latter’s 1980s construction atop the remains of the capital’s Viking city caused an outcry.
Part of Stephenson’s original four-tower design was shelved, with the later phase of the offices built to a design by Scott Tallon Walker in the late 1990s, Buildings of Ireland explains.

Stephenson's full career, including his eye for interiors, is extremely well covered by researcher and editor Lawrence William White in The Dictionary of Irish Biography.
It details all aspects of his career and notes that he did “interior design on contract to the Brown Thomas department store on Grafton Street, remodelling his office-studio in the store's attic as a striking, showpiece Japanese interior in 1958.”
The same source also mentions his design of the Horseshoe Bar in the Shelbourne Hotel the following year, stating that it combined “the intimacy of the Dublin snug with the sophistication of a swish London hotel cocktail bar”.

At a time when Dublin’s middle classes were heading out to the suburbs, Stephenson chose Dublin 2 as his homestead, converting a mews coach house at 31 Leeson Close into his family home.
Its double-height space, set around a conversation pit, became a place to gather for the chattering classes of the day.
He really understood how to maximise a space and create a flow within it. Number 33b Daniel Street demonstrates this in spades.

The entrance may appear modest, yet there is off-street parking for up to two vehicles behind electric gates, rare in this part of Dublin 8.
The interior is filled with warm woods and loads of glazing that has a Japanese influence.

To the left of the entrance hall are two of its four double bedrooms.
The kitchen is set around an east-facing courtyard, accessed via shoji-inspired timber doors.
One of the bedrooms also has access to the courtyard via a set of similarly styled french doors.

Richly patinated polished merbau floors span the entire house, but the scene-stealing spaces are the rooms in the rear, two double bedrooms and the living room, which all open to a surprisingly spacious south-west facing garden.

The C1 Ber-rated residence is a surprise and a delight, and while the floors and fenestrations need some attention, it offers accommodation and outdoor space on a scale to rival many suburban homes, all just off Clanbrassil Street Lower.
Two of its four bedrooms are en-suites and, if you don't need four bedrooms, there is scope to reconfigure the back of the property to open it up further.


