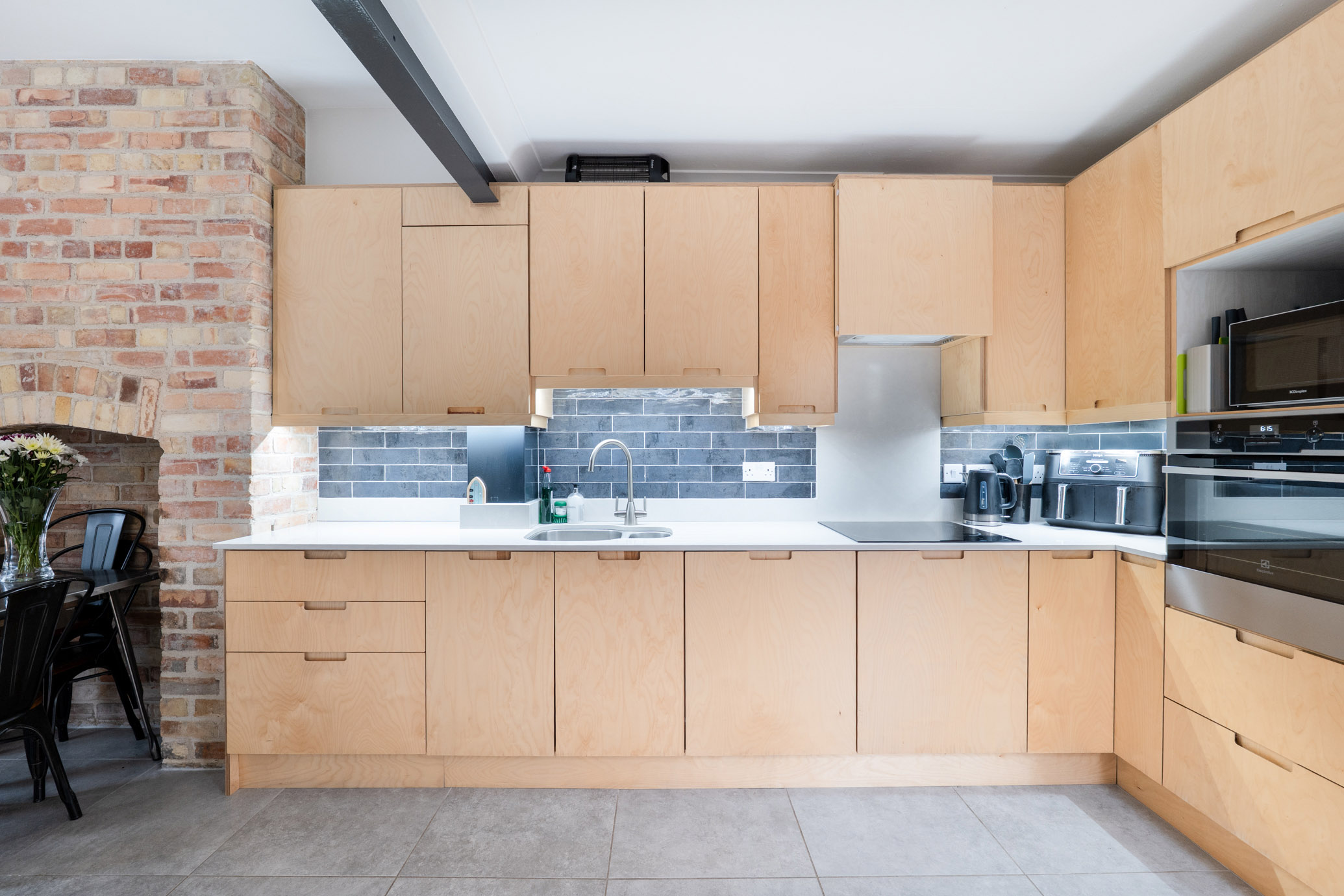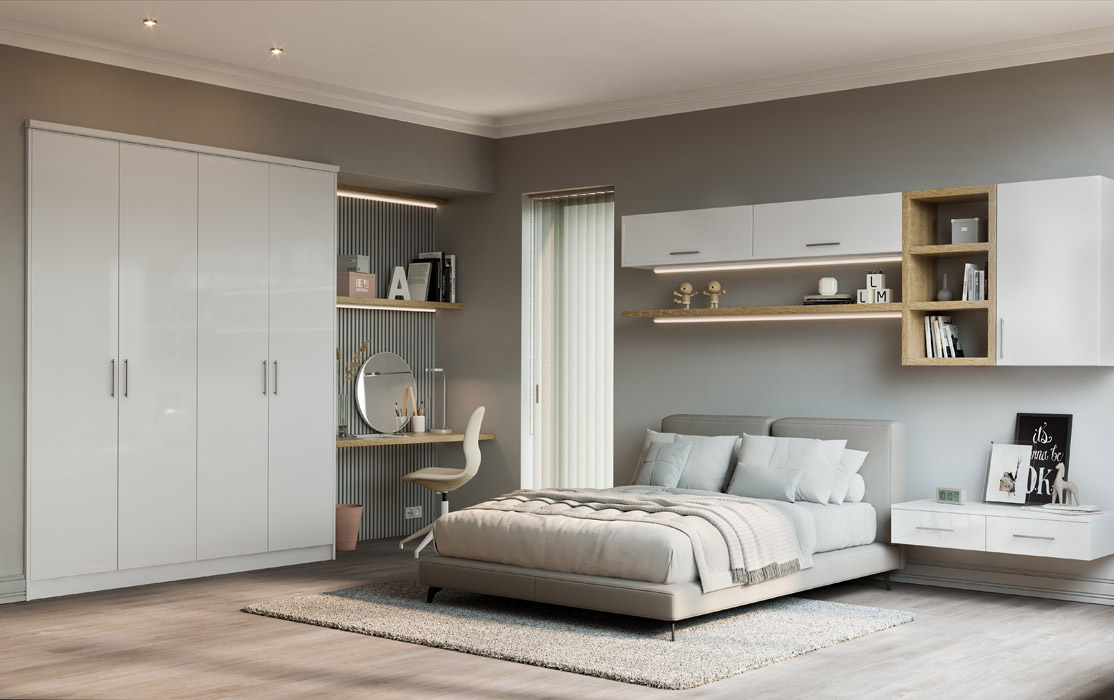The lofty ambitions of the owners of a modest mid-terrace house in D8's Inchicore have delivered fresh thinking in how to maximise space.
Address: 5 O'Donoghue Street, Inchicore, Dublin 8, D08 DC2C
Asking price: €425,000
Agent Brock DeLappe
Backing onto the Oblate Gardens, a private green space to the back of the Oblate Church of Mary Immaculate, on Tyrconnell Road and just a few streets from the Grand Canal, this mid-terrace house looks like many other typical two-up, two-down terraced houses.
That is, until you step inside. The C3 Ber-rated still opens directly into the sitting room, but there’s now a great sense of space and light throughout, thanks to a two-storey rear extension.

This allowed the owners to push everything out, create larger rooms throughout, and maximise the light. The two-bedroom, two-bathroom house, built in 1910, now extends to 61 square metres.
They had a secret weapon most of us don’t have in our arsenal: a talented tradesperson, skilled at seeing space differently, and with a vested interest in finishing everything to the nth degree.

The father of one of the owners is a carpenter, and is the reason why it all looks so shipshape.
The focal point in the living room is the exposed Dolphin’s Barn brick chimney breast into which a solid fuel stove has been set.
The staircase rises from here, but its upper half has been hidden from view by battened timbers, painted in a heather blue.

Built-in bench seating in the dining area means it can comfortably accommodate up to six.
The kitchen is to the rear and has painted shaker door cabinetry and timber countertops, set in a C-shape. It leads through to a utility cum guest WC.

Upstairs, there are now two generous double bedrooms with an internal bathroom between them. The front room has six doors of wardrobe space and plantation shutters to shut out the light.
The principal bedroom is to the back and looks like you could be on the bridge of a ship.
Every centimetre of vertical space has been deftly optimised to create a lofty and light-filled room that doubles as a home office.

Above the bed, the ceiling has been opened up to the rafters to give a tent-shaped space set on a mezzanine floor.
This drops the headroom level above the bed slightly to give you enough clearance above to be able to sit down at a desk. A triangular pane of glass spanning the full height and width of the space means you enjoy daylight, even on the darkest winter day.
The ceiling space above the wardrobes has also been carved out to deliver a swan-like room that looks elegant but works very hard to deliver on its multi-tasking asks.

But how to access the space?
Unless the owners possess superpower skills to rival Spiderman, they need a set of steps to get up there and use a telescopic ladder that leans against the wall to support ascents and descents.
When the working day is done, the ladder compacts down and can be stored under the bed.

Wellness fans will be happy to hear that the property is near Hotbox Sauna, a lovely spot to let off steam, Gravity Climbing, to help stretch your limits, and the cycle paths along the canal.






