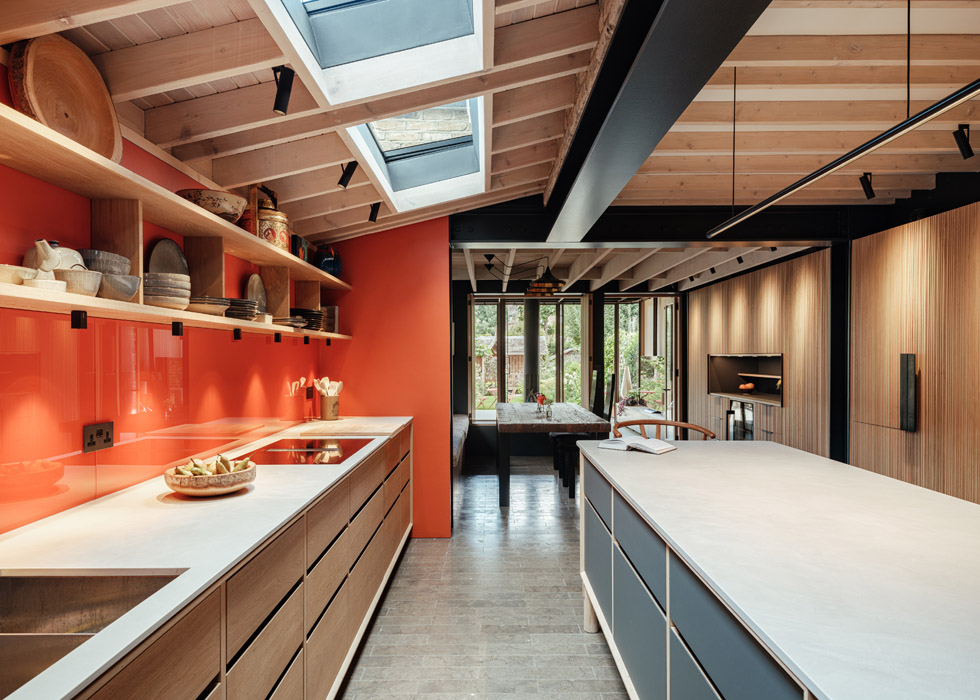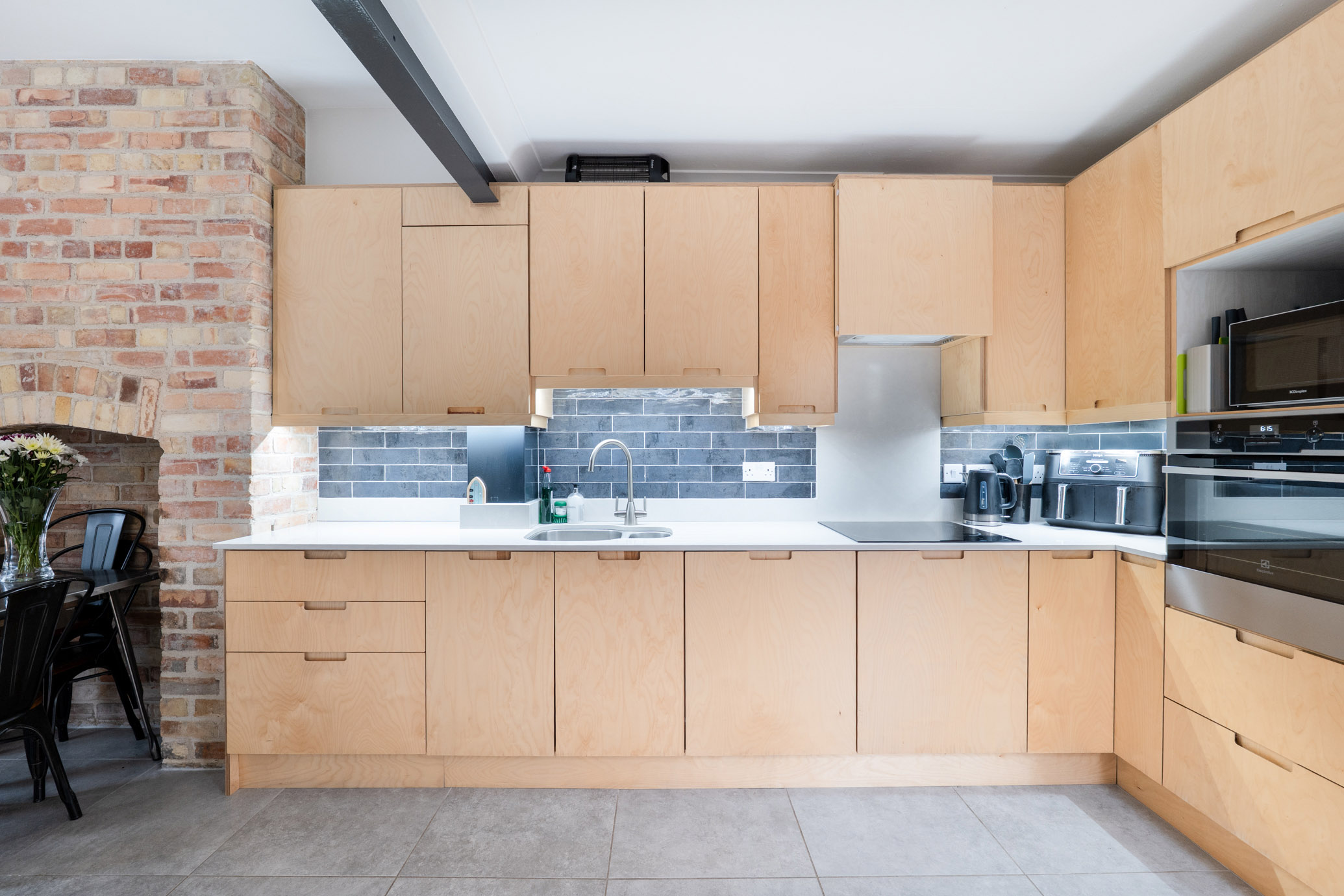Attic conversions are on the rise. Brian Dunphy, one of the lead singers with The High Kings, has turned his into a lounge cum recording studio.
Musician Brian Dunphy, one of the four lead singers with The High Kings, installed a recording studio in the attic of the home he shares with his wife Ann, who is a singer with Abba tribute band, Abbaesque.
They live in Skerries.
“We’re both into art décor and wanted a 1920s style,” he explains.
They hired The Attic Man to do the conversion, which includes large rooflights that open up the space to the stellar views.
“You can see across Barnageeragh Cove and all of Skerries Bay,” he says.
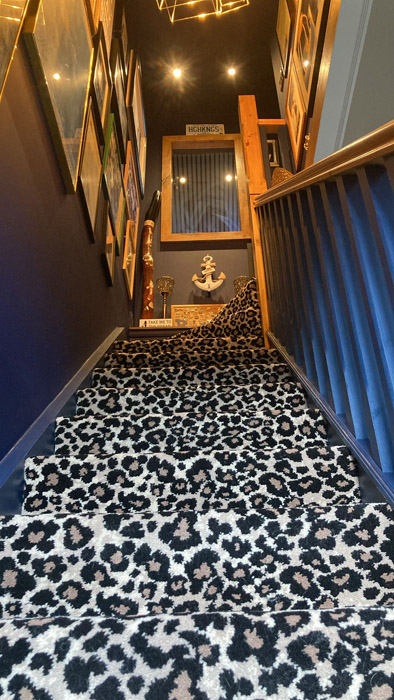
And what a space it is.
They hired a designer, Jewels Gallagher of ArtDecor, who took on board their brief.
It starts with a rock ‘n’ roll leopard print carpet on the stairs leading up with lots of framed photos of gigs.
The design by Alternative Flooring was sourced from TC Matthews.
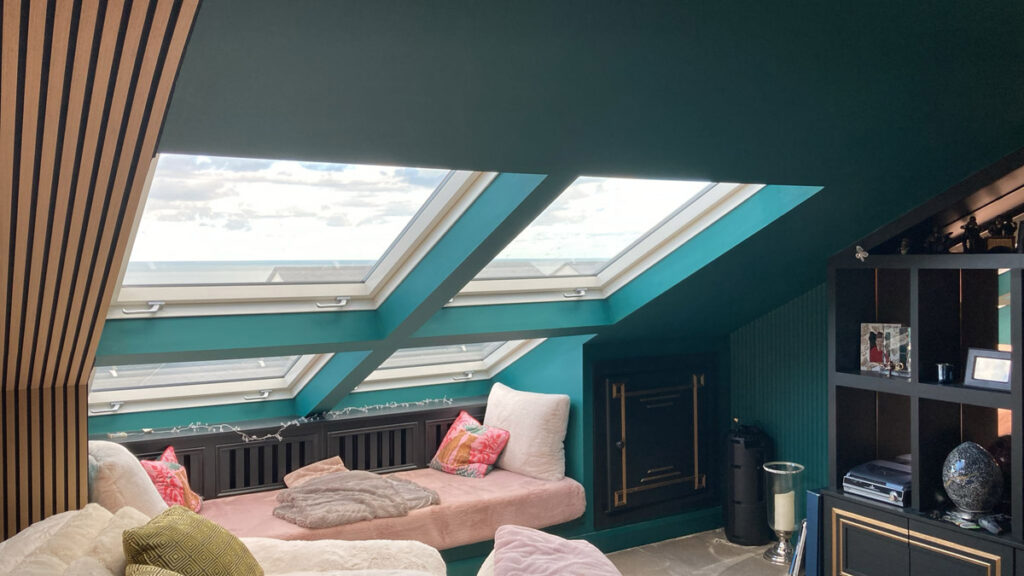
This opens up to a gorgeous space that is partially clad in acoustic panelling with the rest of the walls and the ceiling, considered the fifth wall, picked out in a Mid Azure Green by Little Greene paints, a rich teal that emulates the colour of the sea.
“We wanted it to be a relaxed space.”
It had good headroom, and with the installation of the bank of rooflights, it feels transformative.
It has opened up the floor to fit a low-level reading nook underneath.

Everything had to be made up here, even the TV unit was handmade, he explains.
The cabinetry’s storage doors, which are painted in Off Black by Farrow & Ball, have beading trims that are picked out in gold.
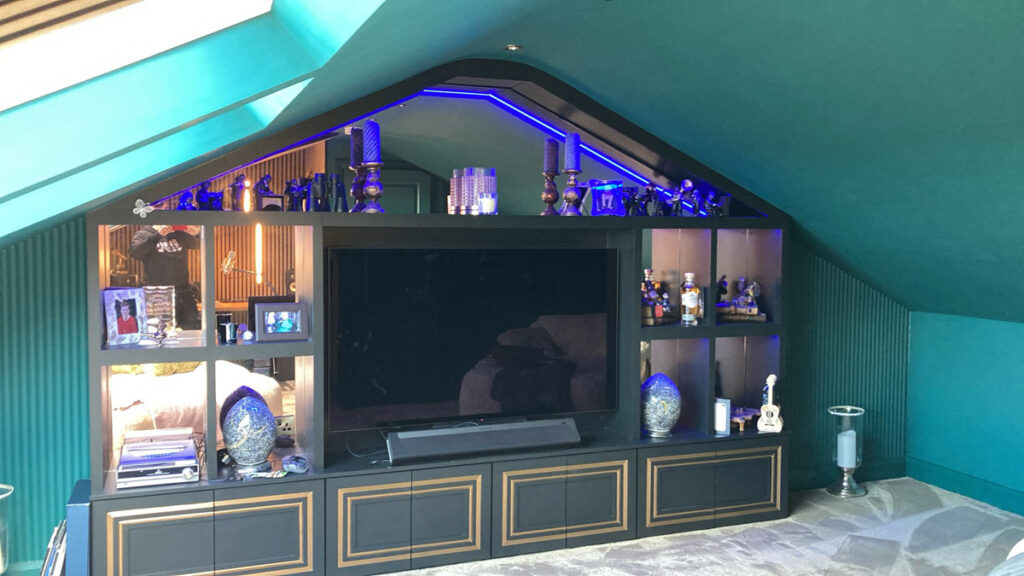
The space looks gorgeous.
But it also had to function as a recording studio, and they had to be mindful of sound not leaking into their neighbours.
“We had to soundproof but also keep heat in. We used one thousand millimetres of insulation.”
All of this costs extra.
So far, he’s written two or three songs in the space, as well as vocal recordings for the band that he’s sent down the line.
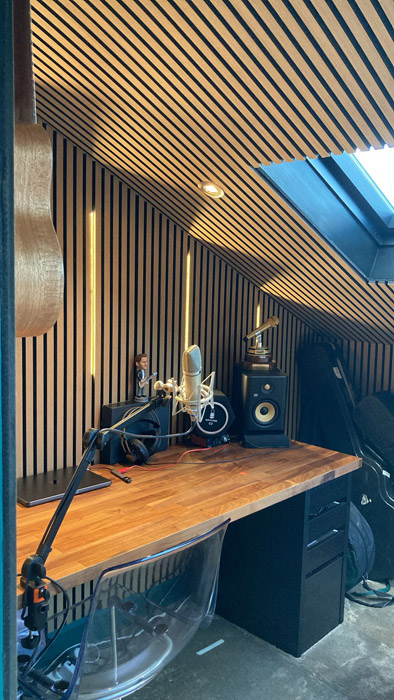
In addition to both Anna and Brian using it for work, his son, aged 21, loves to come up and chill out on his PlayStation.
There is plush carpet underfoot and cuddler sofas upholstered in a faux fur finish, both great for dampening down sound.
“It’s lovely and fluffy, like being up in the clouds,” he says.

Thinking about converting your attic?
The most cost-effective attic to convert is a mid-terrace house, says Lauren Gilbert of The Attic Man, a company founded by her father that she and fiancée, Matthew O’Kane, a quantity surveyor, have taken over.
She says most of their clients are mainly young families who have done the maths on trading up to a bigger house and concluded that the most cost-effective way to add space in a house is to convert the attic.

“They no longer want to use the space as a home office - People are going back to work. They’re using it as accommodation for their eldest child or as a second sitting room.”
Those in bigger houses can look at adding an ensuite bathroom and a workstation at the top of the stairs on the landing. A roof light above the desk brings in lots of daylight.
Any roof lights on the front of the property will require planning permission, as will the addition of a dormer window or one of the Velux balcony-style apertures.

Costs start from about €26,000 for a builder’s finish.
This includes a staircase up to the attic, two large centre pivot rooflights, pine frames with an acrylic lacquer finish, and all requisite electrics.
This means no floors or painting. A bathroom will cost an additional €8,500.
The work will take about six weeks, and demand is such that the company is currently booked out until March 2026.
The space cannot be classified as a bedroom. It will not conform to building regulations.
Nor can the space be used to cook in. She recently had a couple approach them to install a full kitchenette, complete with a washer and dryer, in the attic.
“They were looking to bring over their parents and install them in the self-contained space. We didn’t do it.”
For more, visit The Attic Man




