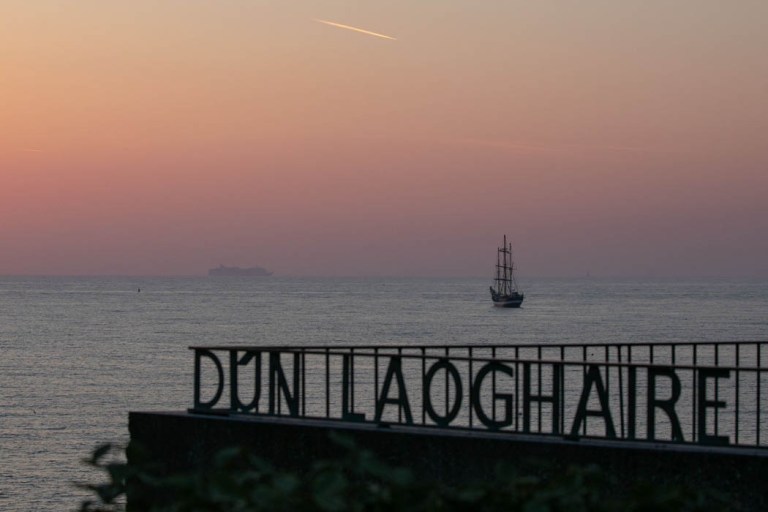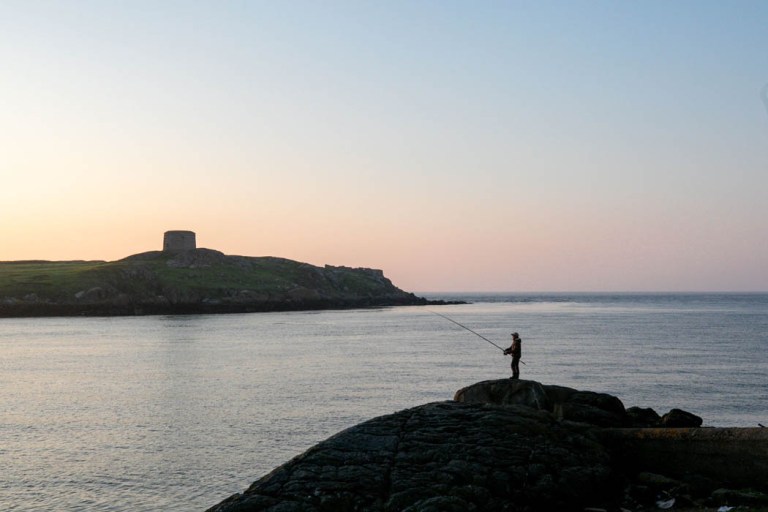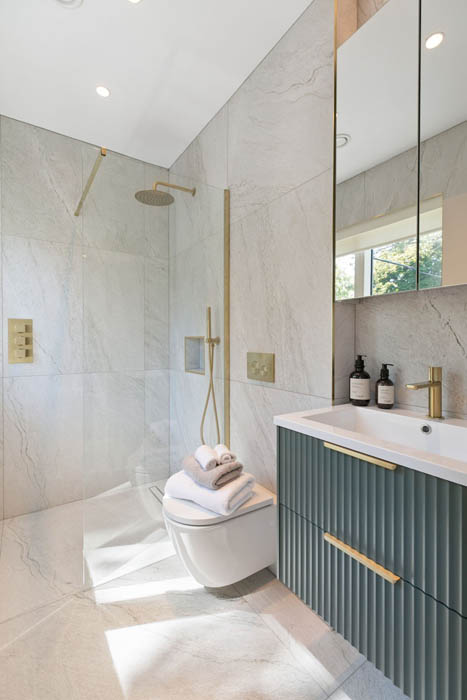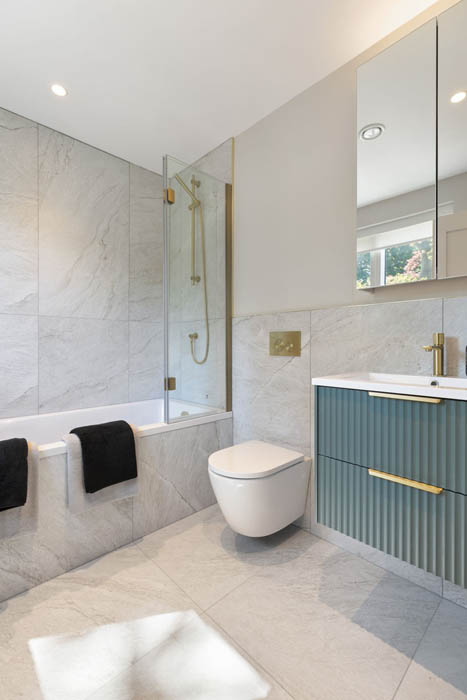A new homes scheme that boasts sea views, a luxurious finish, and a very desirable Dalkey address.
Address: Fortal, Killiney Road, Dalkey, Co. Dublin
Asking price: €1.495 million
Agent: Sherry FitzGerald
Constructed within the grounds of a large, detached property in Killiney Fortal is a boutique scheme on an elevated site, surrounded by mature trees and landscaped grounds.
The terrace of three-storey, three-to four-bedroom, four-bathroom homes, has distant views across Killiney Bay and takes in many of the coastal landmarks, including Dun Laoghaire harbour.

Built by Greythorn Developments, Philippa Buckley’s Studio 44 is the interior design practice behind the look.
Their combined talents have created very smartly appointed abodes.

“Each zone was designed to maximise space to ensure that whoever purchased, whether individual, couples or family, would have space and a place for everything, in terms of the storage required for living, relaxing, entertaining and working within,” Buckley explains.
“The design intent was architectural in its finish with a limited palette of materials combined with very considered furniture pieces and finishes that would evoke a sense of luxury,” she continues.

This is evidenced in its key features, such as the oak and steel staircase that climbs up the floors.
There are engineered oak floors throughout, warmed by underfloor heating.

The kitchen cabinetry is an inky black, which contrasts with marble-look stone countertops and splashback, to add drama, Buckley explains.
Fitted with Neff appliances, there is also the option to request a different kitchen door colour, if that is the buyer’s preference, says selling agent Steven Manek.

The extensive island is roomy enough to seat every family member.
There is acres of counter space for prep and for kids to do homework at or even help out with dinner.

Undercabinet lighting is a feature that extends to the walk-in pantry, Buckley explains.
The ground floor has a broken plan layout. Its living room can be closed off from the monochromatic eat-in kitchen by shuttering a series of timber-frame, reeded glass doors.
These can fold back flush against the wall to open the two spaces.

All of the bedrooms are ensuite and feature lovely sea foam coloured vanity units, a smart way to bring in colour.
There are two double bedrooms on the first floor.
The principal is to the front and has a walk-in wardrobe, complete with a dressing table, as well as sea views across Dublin Bay to Howth.

There is a third double bedroom on the second floor.
Also at this level is a flexi room that can be used as a second sitting room, a scenic home office, or a fourth bedroom, or function as any of the above.

Agents Sherry FitzGerald is seeking €1.495 million for the six remaining homes, five of which have the layout illustrated, which extends to 172 square metres.
The sixth property is smaller in size. An end-terrace property, it extends to 160 square metres but has a side entrance and a larger back garden.
Each A2 Ber-rated house comes with off-street parking for two cars.


































