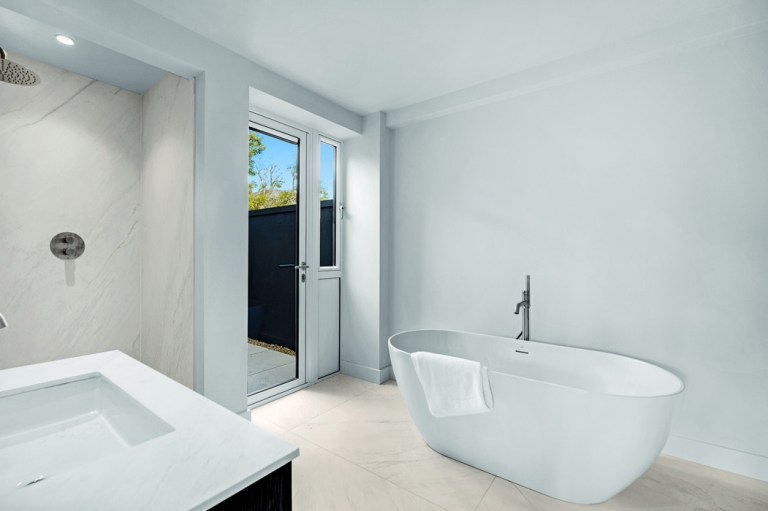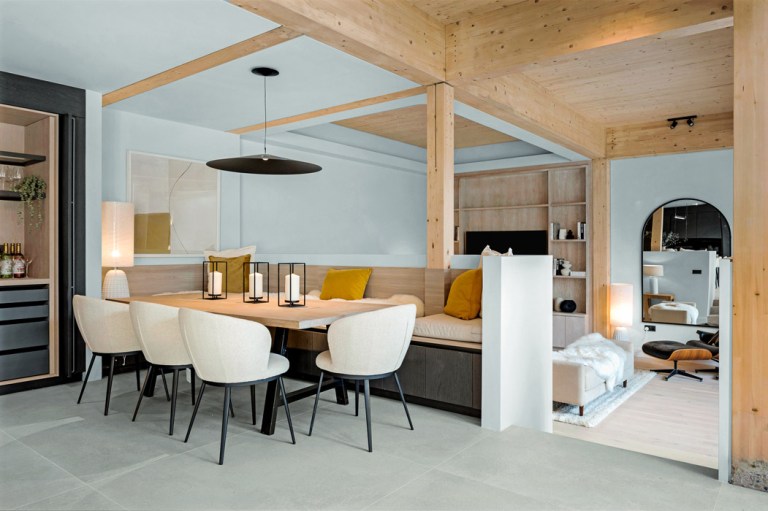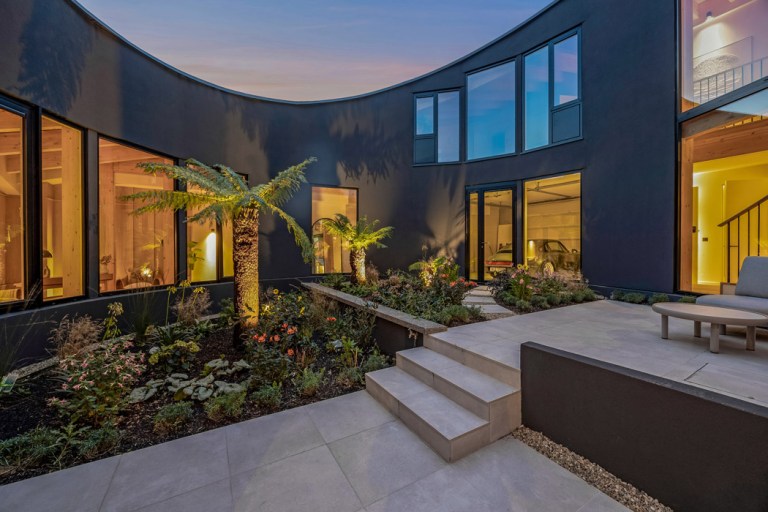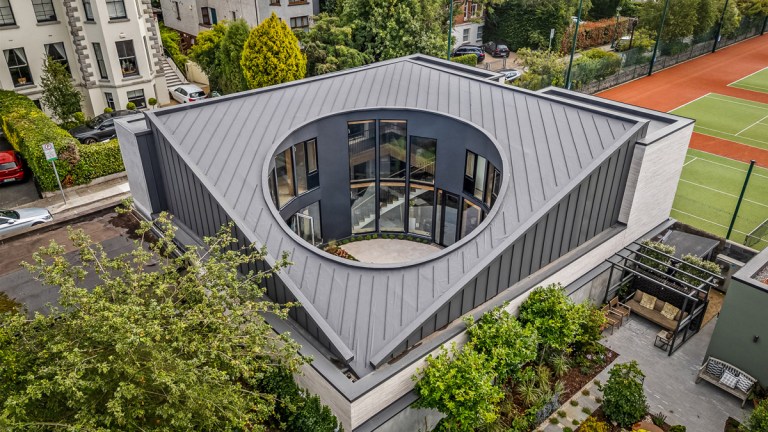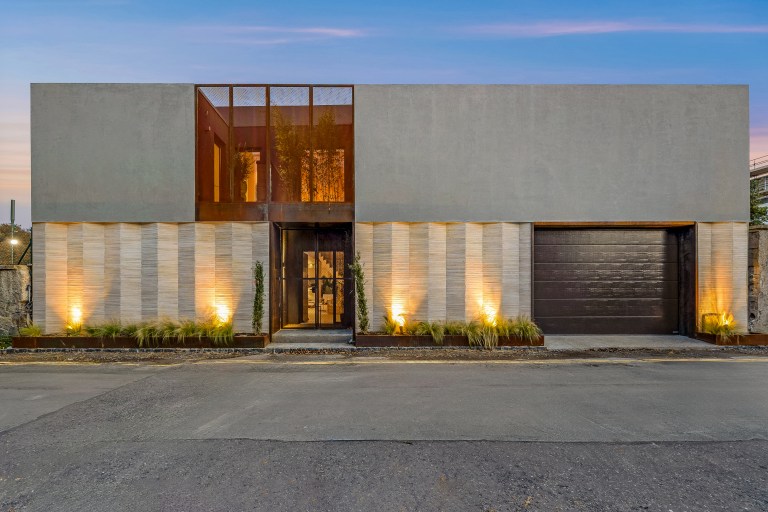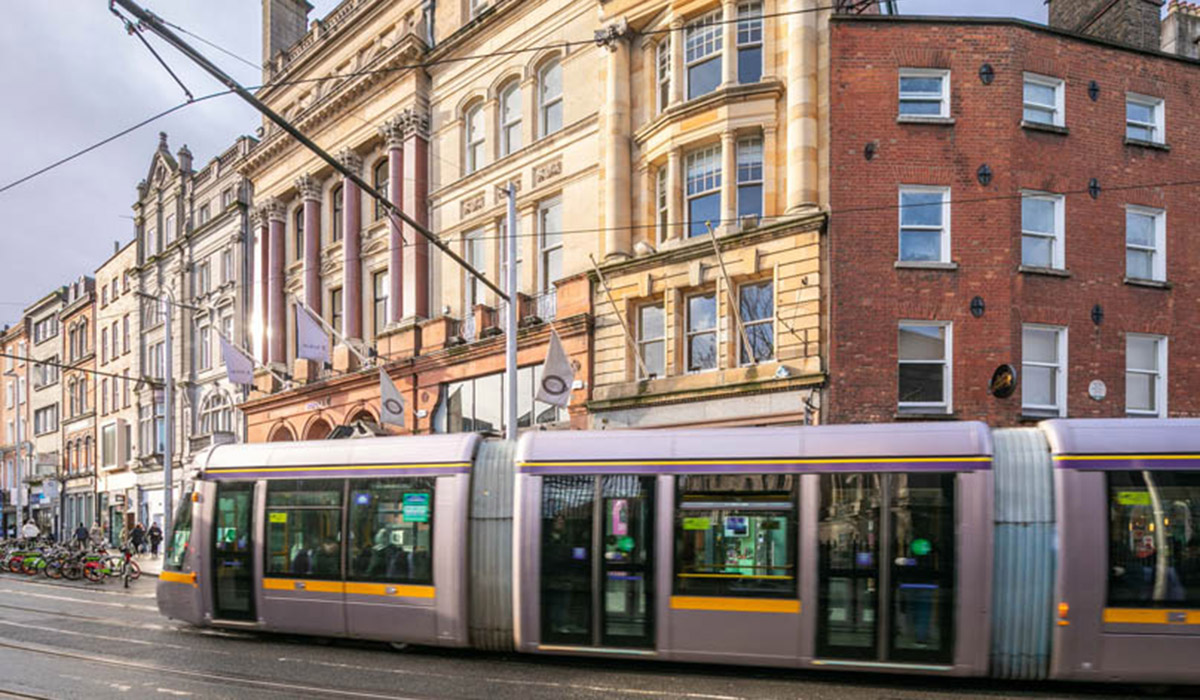Square and brutalist on the outside, soft and round on the inside, with two garages, one for your supercars, the other for your countertop appliances
Only if you fly a drone in part of Dublin 6’s ritziest neighbourhoods will you get to see the curves of the O house, a doughnut-shaped domicile that has plenty of swagger, along with equal parts retrain.
Number 10 Palmerston Villas is an abode a cool, curved spaces secreted behind a brutalist façade, all just off Dublin 6’s Rathmines Road Upper. It runs parallel to Palmerston Road.
At first glance, it resembles a sports stadium. Designed by architects Lawrence & Long for boutique luxury developer JMH, the house is screened behind a façade that features sandblasted concrete, Corten steel, and handmade Danish brick, a look that reveals nothing of the undulating lines inside.

Previous work by JMH includes schemes at 65-67 Ranelagh Road and 56-59 Charleston Road.
Home to sculpturally shaped rooms, it is a property of great contrasts. It is ultra-private, yet it boasts floor-to-ceiling glass walls.
At its centre is a south-facing, circular courtyard that the rooms are all built around, ensuring they are all washed in natural light.
It features an integrated double garage, a place to park the Porsche, and whatever other set of wheels you own.

It is also A3 Ber-rated, built to the highest energy-efficient specifications.
It takes minimal effort to decant yourself from the car and step through a door and into the heart of the home, and the soft lines of its broken-plan public spaces.

Your eyes can’t help but be drawn up along the sweeping staircase to the private floor, where the accommodation is.
But, stay grounded for now, for the large eat-in kitchen demands further exploration. The design by Bushell Interiors is centred around a large island with two perpendicular walls of units, one with glazed cabinetry that includes pocket doors for the pantry.
This space also doubles as an appliance garage.
For mealtimes, there’s a dining booth set at enough of a distance from the engine areas to ensure quality family time.
A set of steps takes you physically and mentally into a different space, the living room. Lush and overlooking the mature exterior planting, further layered by an abundance of house plants, there’s a feel of tropical Brazilian modernism about it.
Come in on foot, and there’s an open lobby that leads through to a boot room and on into the kitchen.
There are warm blonde woods on the support pillars and on the underside of the landing bridge.

Upstairs, the galleried landing provides another breakout space where you could lounge, read the paper, scroll on the phone or listen to music, overlooking the landscaped private courtyard.
The three double bedrooms all have en-suite bathrooms. The rooms have timber window boxes; one has a sloping roof with exposed beams, while another has a coffered timber ceiling.
In turn-key condition and extending to 316 square metres of space, agents Sherry FitzGerald Rathmines is seeking €3.25 million.
Start buying Lotto tickets now.


